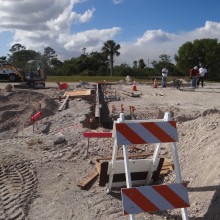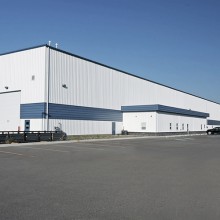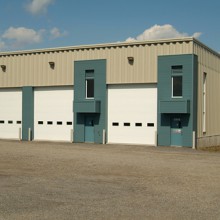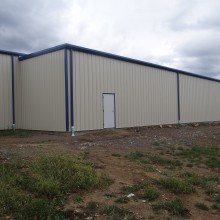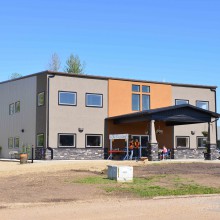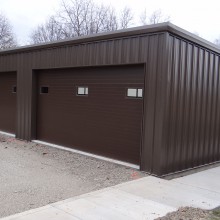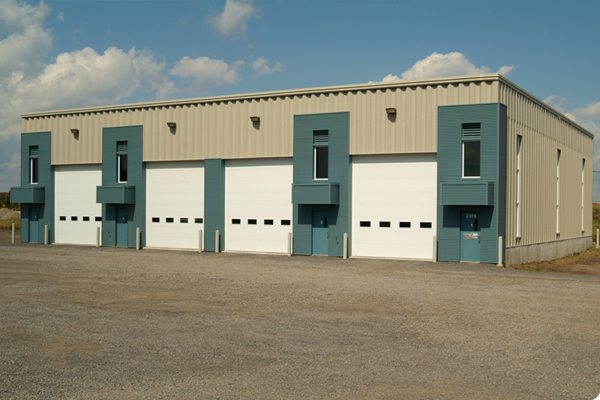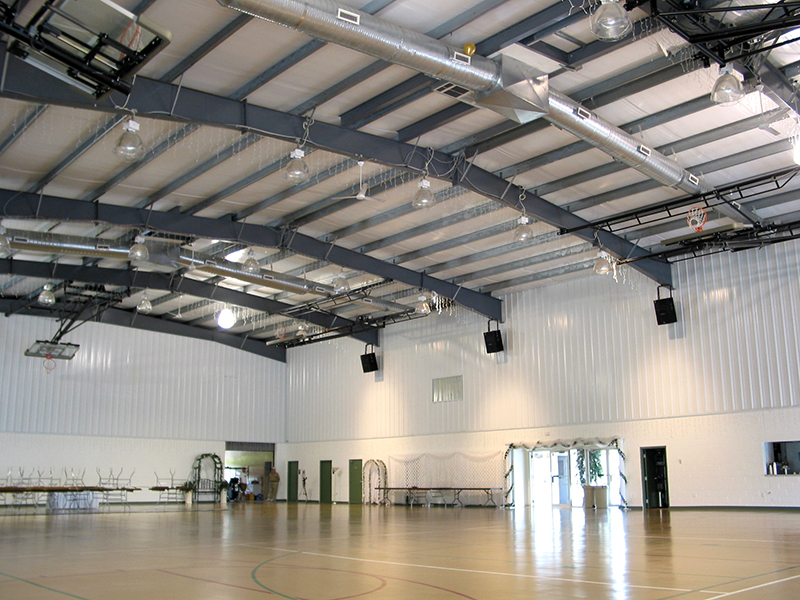Building Terminology
Below you will find definitions to basic terminology used to described pre-engineered steel buildings.
Pre-engineered steel building layout
Walls along the width of the building are considered endwalls and walls along the length are sidewalls.
Frame Types
Symmetrical Clear Span Available with tapered or straight columns, this provides a structure that spans the width of the building. Tapered columns with by-pass girts is ideal for a clear span structure. Single Slope Clear Span Clear span with tapered or uniform columns and rafters
Modular frame
With one or more interior columns on each main frame, this system allows for wider buildings and lessens the overall size of the structure from a clear span design making it an economical design.
Frame extension or lean-to
Available in tapered or straight columns, this is an extension onto the main structure providing more interior space or additional roof cover. It is an economical way to increase the building width and can be made to suite any other style of frames.
Roof Slope
Describes the pitch or grade of the roof slope. For example, a 1:12 roof slope has 1” of vertical fall over every 12”. Slope is also expressed as a percentage.
Eave height
The height of the building to the eave, or top of sidewall, or top of gutter line. This height may be inclusive or exclusive of concrete curbs or infill walls. One a single slope building, the eave height is taken from the low side wall.
Girts
Girts are light gauge horizontal members that tie the main structure together on all the walls. On a pre-engineered steel building, girts can either be inset or bypass. Inset girts are between the main structure, the exterior face of the girts is in line with the exterior face of the structural steel. Bypass girts are outside the main structure and are continuous around the building perimeter.
Purlins
Purlins are light gauge steel and are on top of the structural steel on the roof. They tie the structure together on the roof and provide tie-in for roof cladding, along other structural functions.
Liner
A liner in a pre-fabricated steel building is an interior finish to the exterior walls. It can be done in any type of material but mainly is light gauge, painted metal cladding. A liner can be 8′-0″ high, full height, full height plus the ceiling or any layout required. The liner is generally used to provide a finished look for the interior or as protection and assists with keeping a messy work space cleaner. It can also provide a wash down surface or air barrier if installed with a sealant at all the joints.


