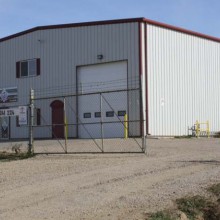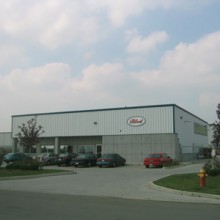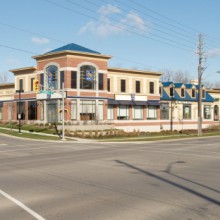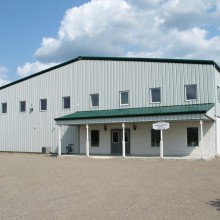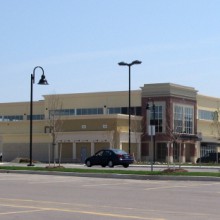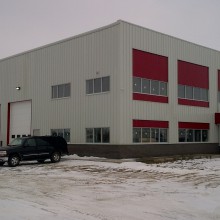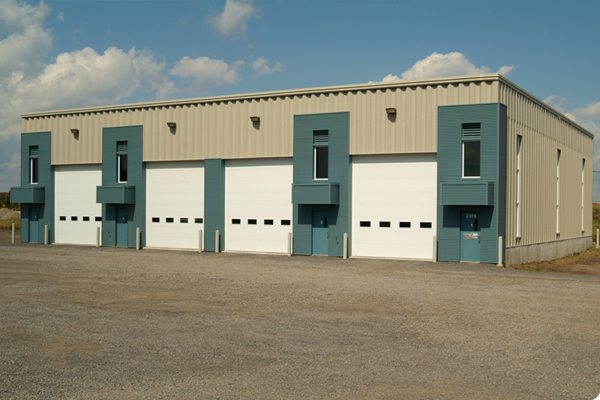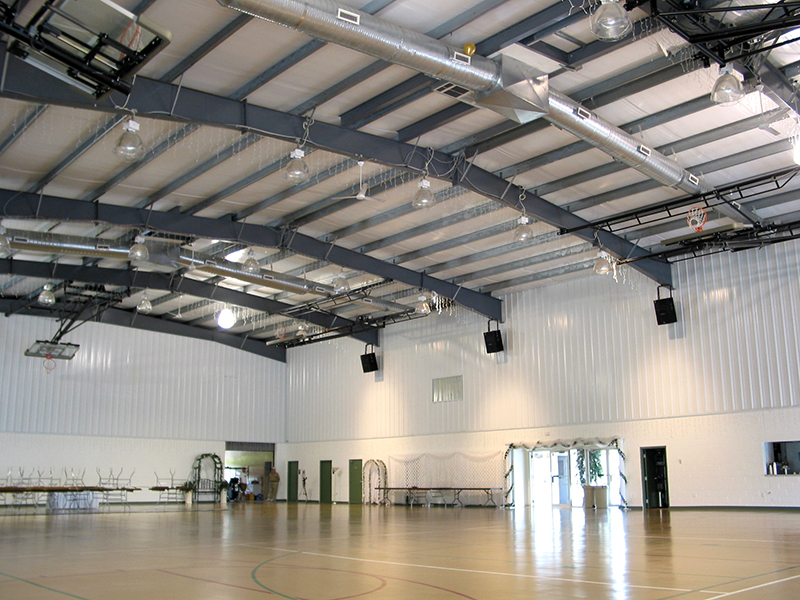Leeds Credits and Other Benefits
Many Leeds credits come standard with a pre-engineered/pre-fabricated steel building. The entire process of producing a pre-engineered steel building has been refined and developed to be as energy efficient as possible. Using recycled material, extensive design processes, regional production and shipping locations, the energy required to design, manufacture, ship and erect a pre-engineered steel building makes it one of the most efficient buildings available.
Salvage/Recycled Materials
(credits MR 3.1, MR3.2, MR4.1, & MR4.2)- 4 points The raw material used to fabricate the primary structure in our steel buildings is almost all recycled steel saving on the energy intensive process of creating steel. While keeping the costs of our buildings down, it also keeps this scrap material out of the landfill.
Finishes/Paint
(credit EQ4.1, EQ4.2 – low-emitting materials) Some paint finishes will conform to the requirements for these leeds points. All sealants and adhesives used on the building must conform to the leed requirements as well; VOC (volatile organic content) must be 250grams/liter or lower.
Concrete Foundations
The concrete foundation supports the steel building and resists the loads imposed by the building and site specific climatic load imposed on the building. In order to design a steel building foundation, the building engineers provide reactionary loading and anchor bolt requirements. This information, along with site specific geotechnical reports, will allow the foundation engineers to design the required supporting foundation. A typical pre-engineered steel building is built on one of two standard foundation designs. The first design type is a spread footing design, or T shaped footing. Under each steel building column are spread footings installed below the frost line with pilasters that extended to the underside of the steel column. A grade beam or continuous wall joins the pilasters and footing and is continuous around the building perimeter. Lastly, the slab is poured between the grade beam. The second is a thickened edge or slab on grade foundation. This style of design is generally used for small pre-engineered steel buildings. This foundation is simply a slab on grade with thickening of the slab as required for steel building columns, interior walls, or any other extra loads. This design style is economical for areas with a shallow frost level.
Columns: Fixed-Base and Pinned-Based
A pinned based column design doesn’t transfer any moment, or bending, load into the supporting foundations. It is carried by the steel structural and transferred into the foundation as vertical and horizontal loads. Designing the steel building to a fixed base connection makes each column of a building like a flagpole; the entire moment load has to be carried by the supporting foundations. While this design makes for a cheaper steel building, the supporting foundation is required to be much more substantial and more costly. For a typical steel building, the overall cost of a pinned based design is more economical than fixed bases. Only under very specific, specialized building shape, use and location is a fixed base design more advantageous to a pinned base.


